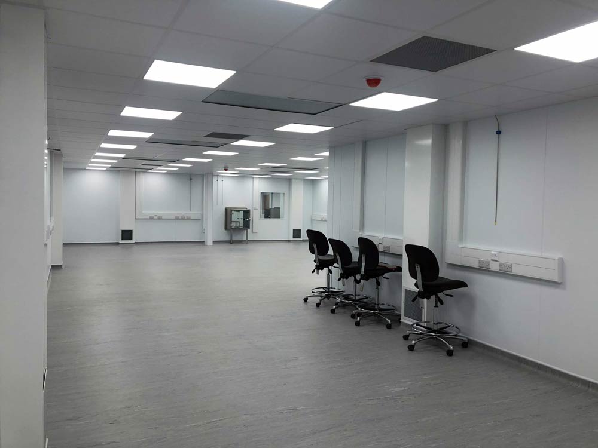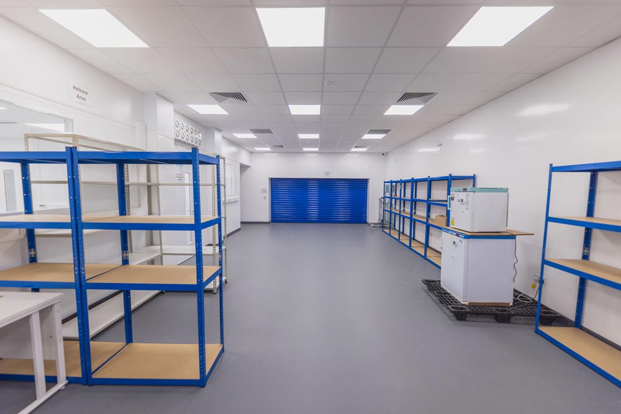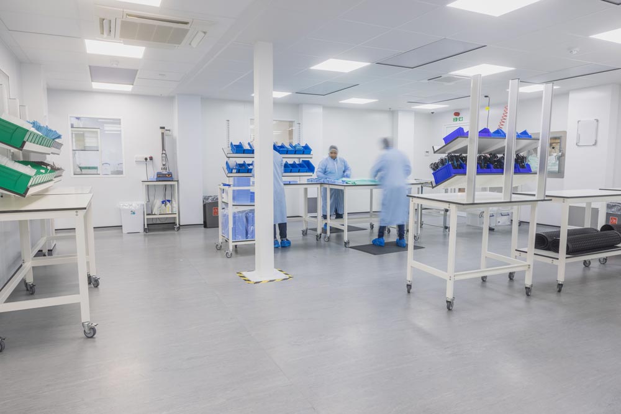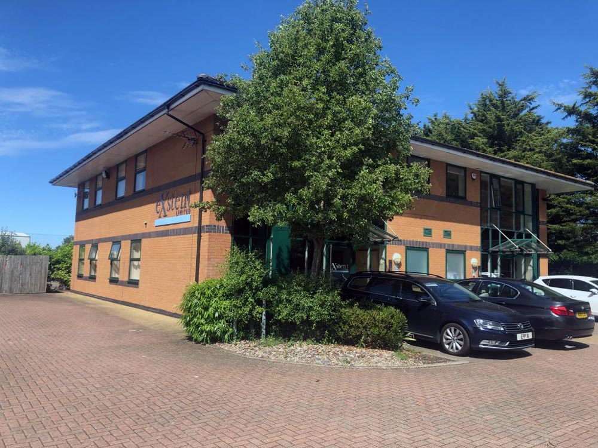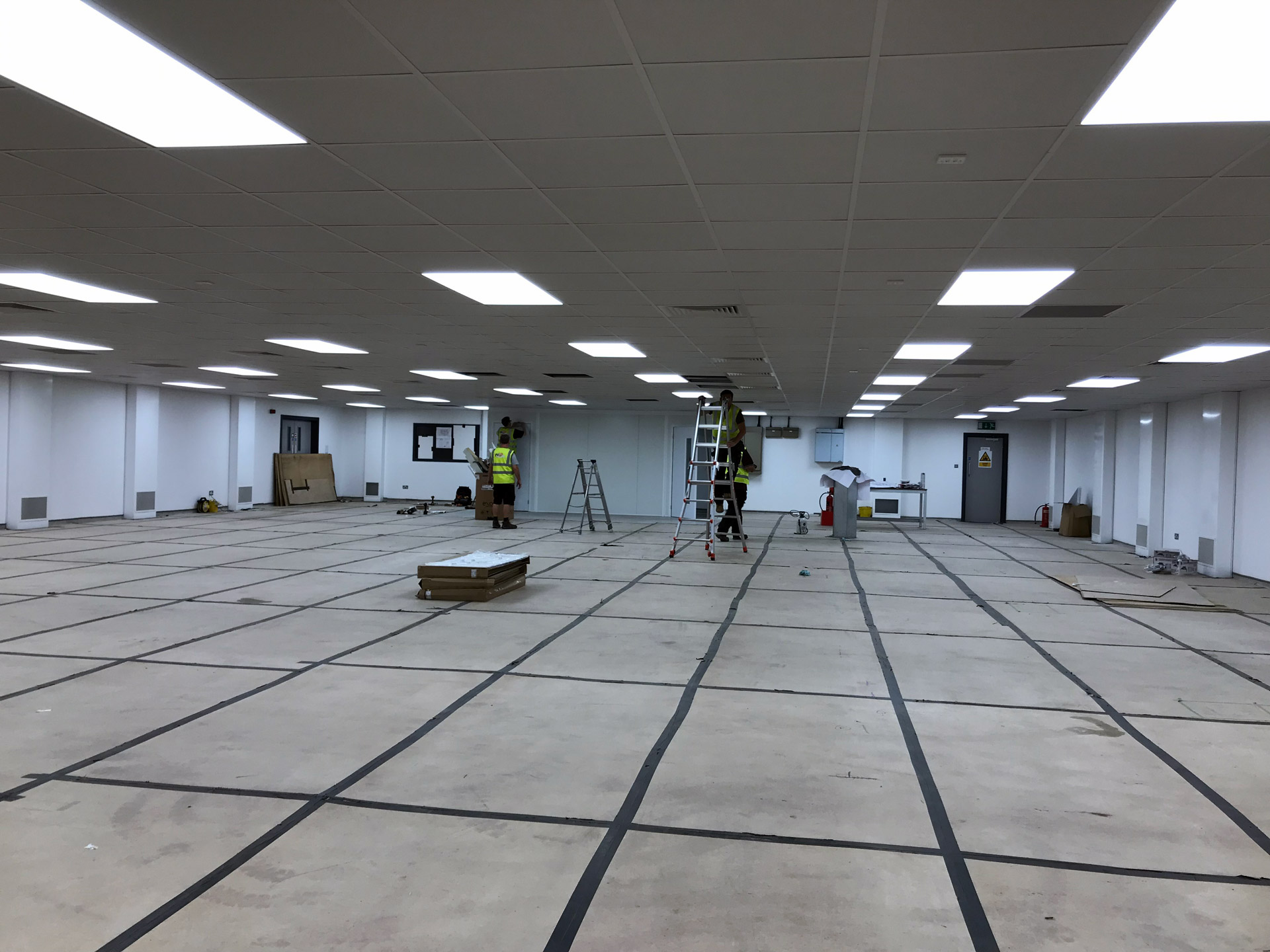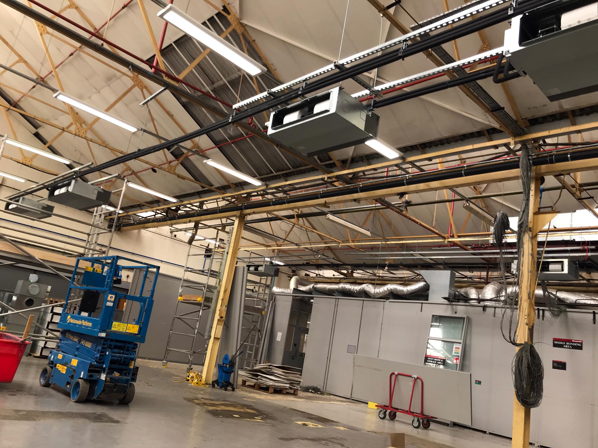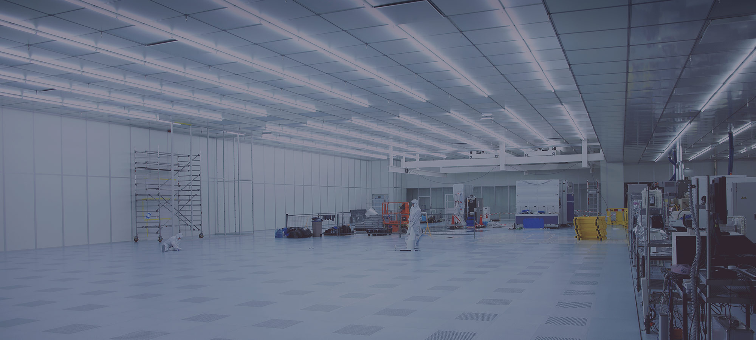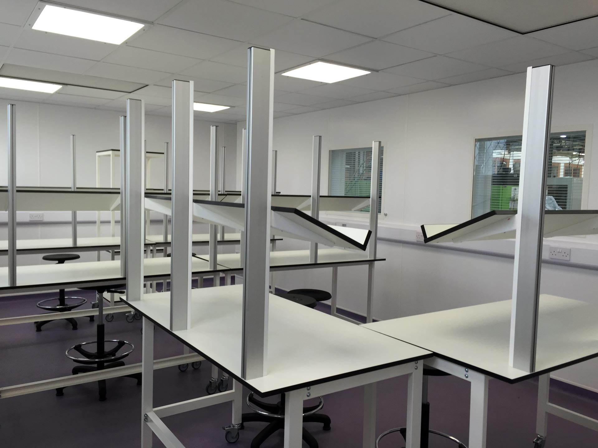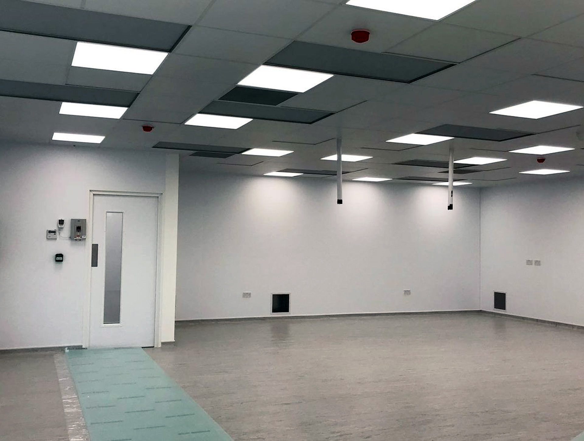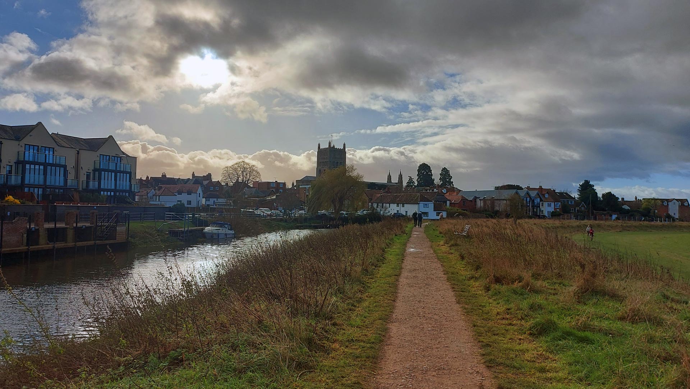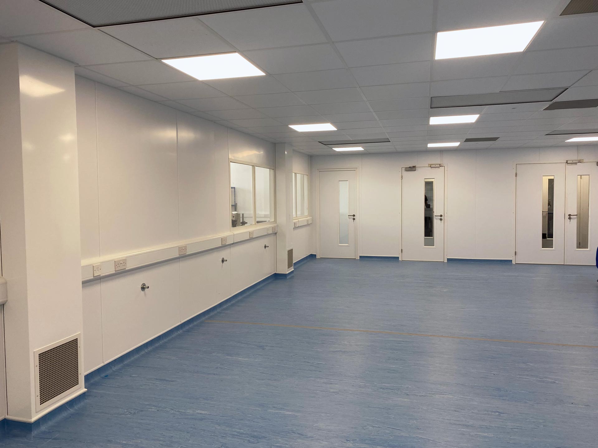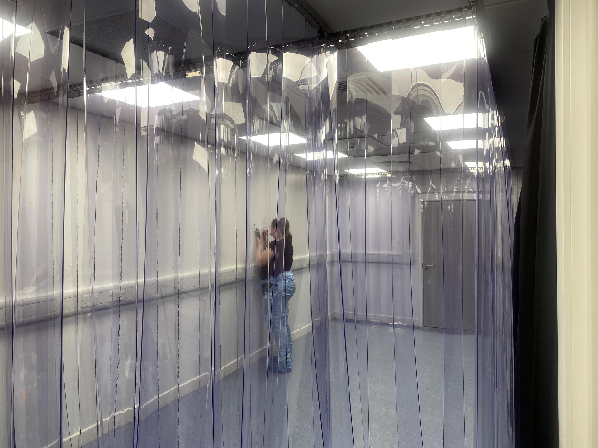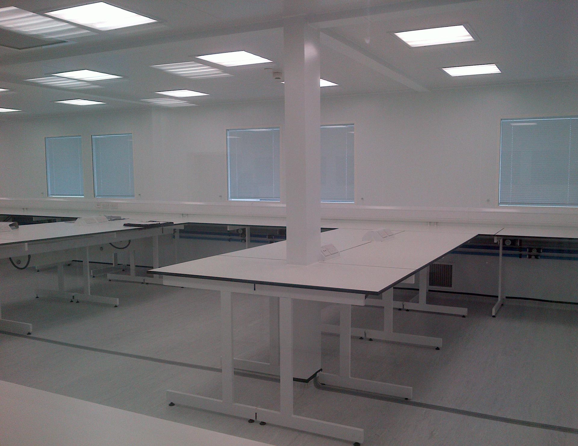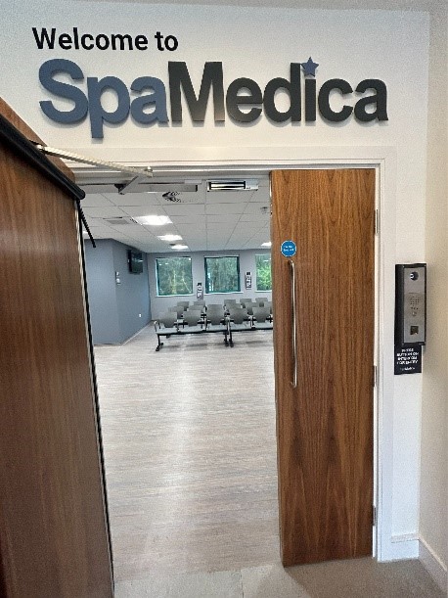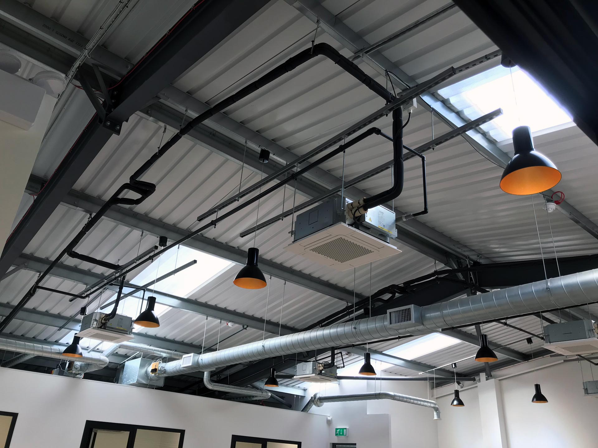Project Objective
To provide a new eye hospital for NHS patients who require cataract surgery and YAG laser capsulotomy in Worcestershire.
The new hospital will help reduce waiting times for those requiring surgery to improve their vision, offering appointments to patients in just four to eight weeks, compared to a national target of 18 weeks.
The Process
Airology Systems were appointed to design and install the theatre and treatment room air handling systems.
After carrying out a detailed survey of the site and, in conjunction with SpaMedica’s requirements, we provided a complete design for the project. The design included detailed layout drawings, encompassing duct work arrangements, refrigeration configurations, and positioning of essential equipment.
Following design approval, Airology’s Project Manager carried out a pre-start meeting with the client to discuss project commencement dates, lead times, and potential challenges.
Results
Airology had a 10-week programme to complete the installation works, conduct comprehensive testing, commissioning, and system validation, ensuring optimal functionality and performance.
On completion, the project was handed over to the client facilitating the transition to operational status.
Our client has benefited from: –
- A state-of-the-art first-class facility
- Being able to deliver rapid access to patients with referral to treatment time for cataract surgery in just four weeks.




